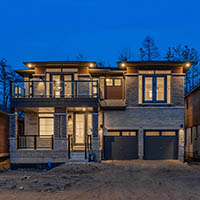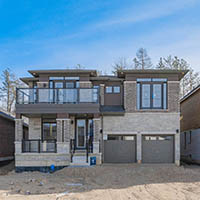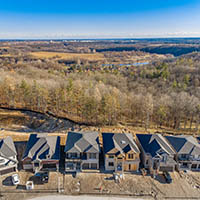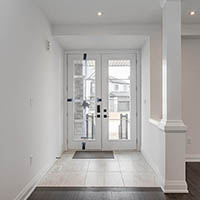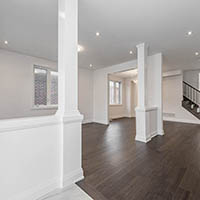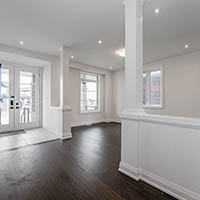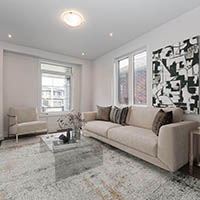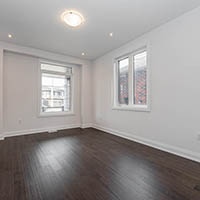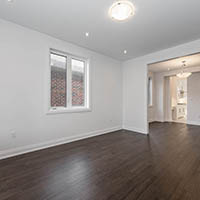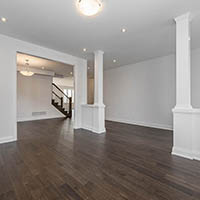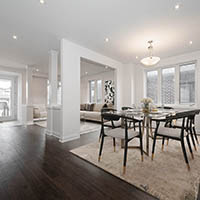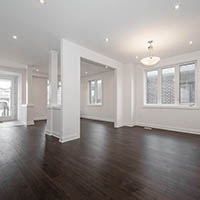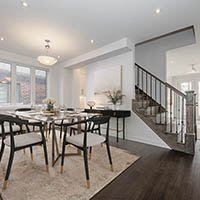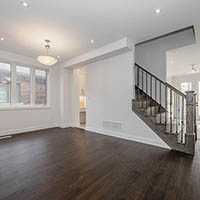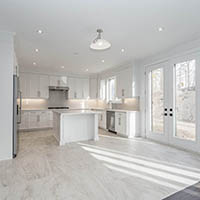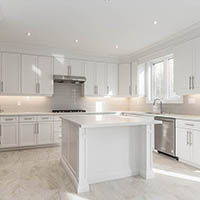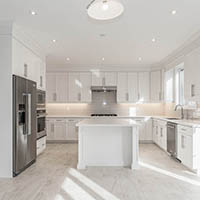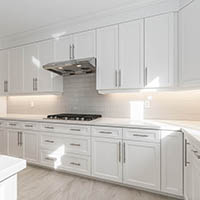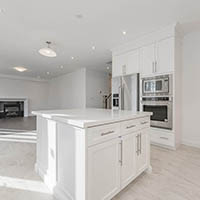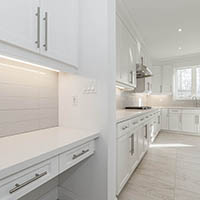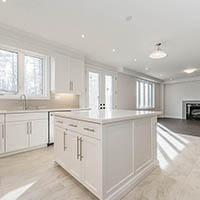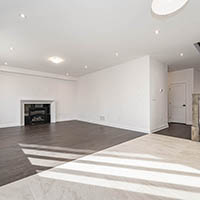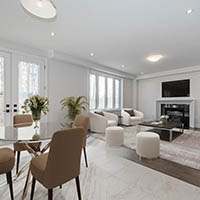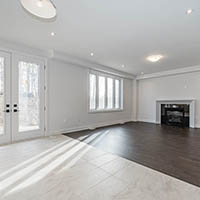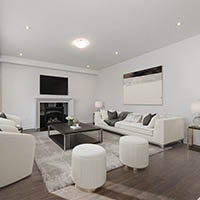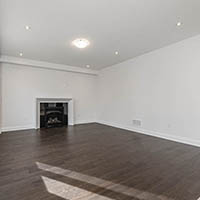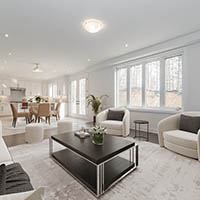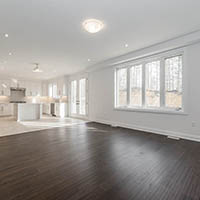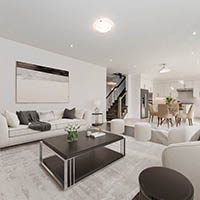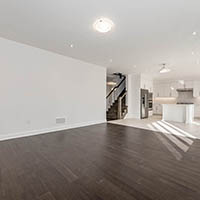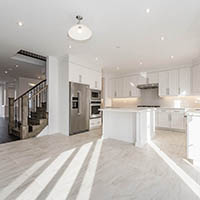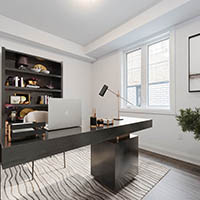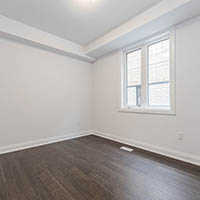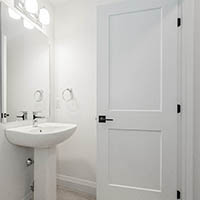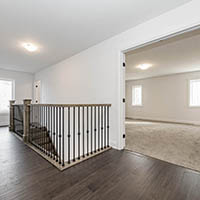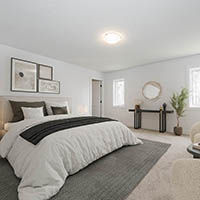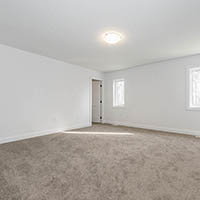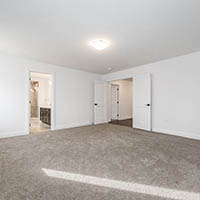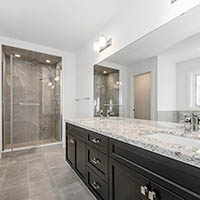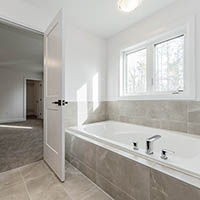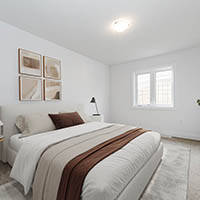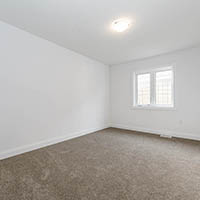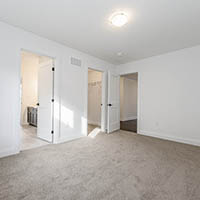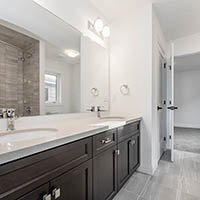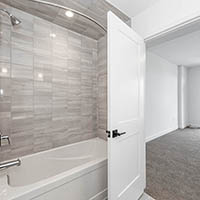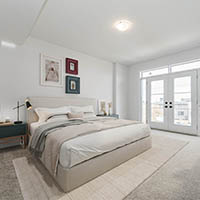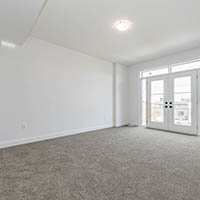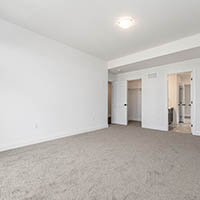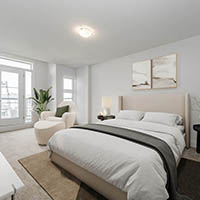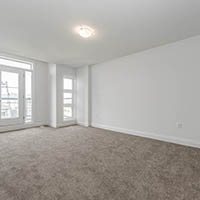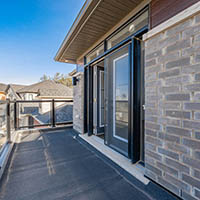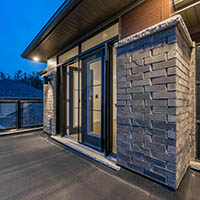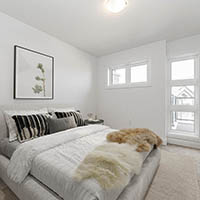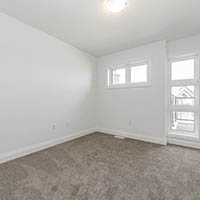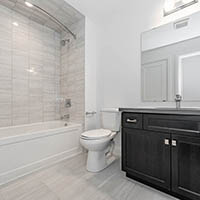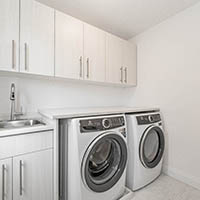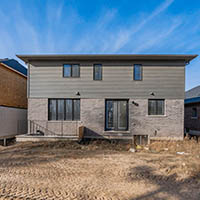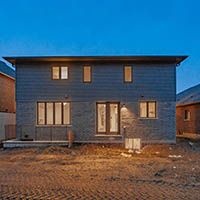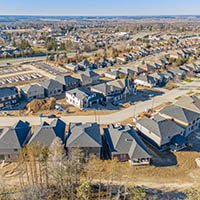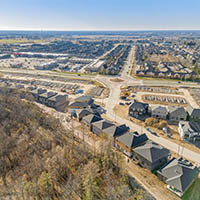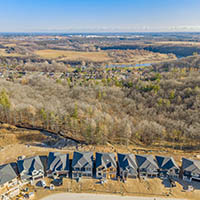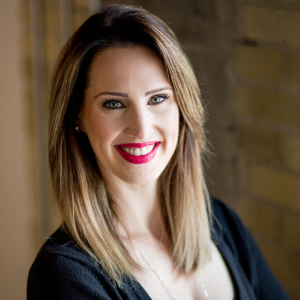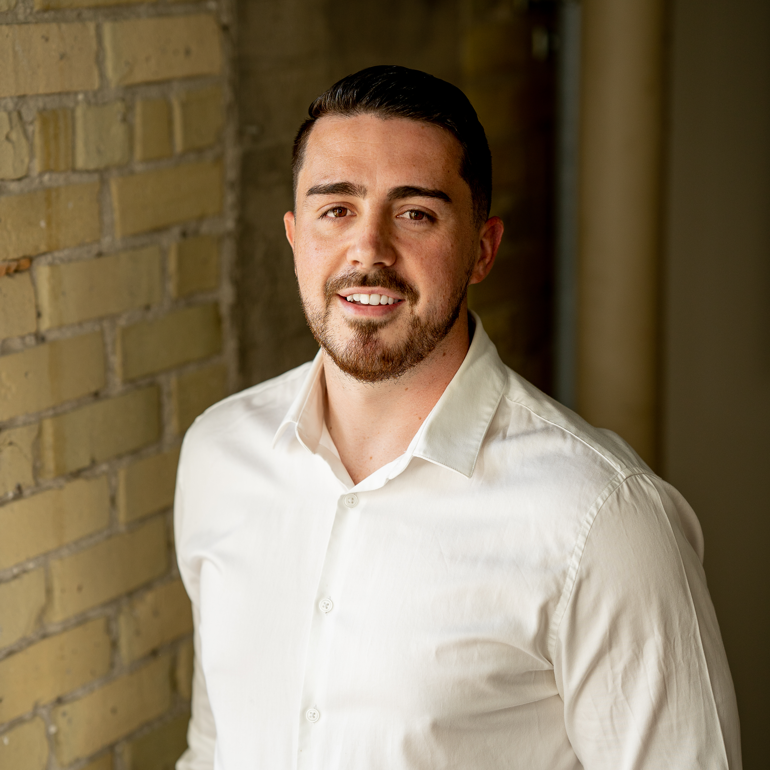Properties
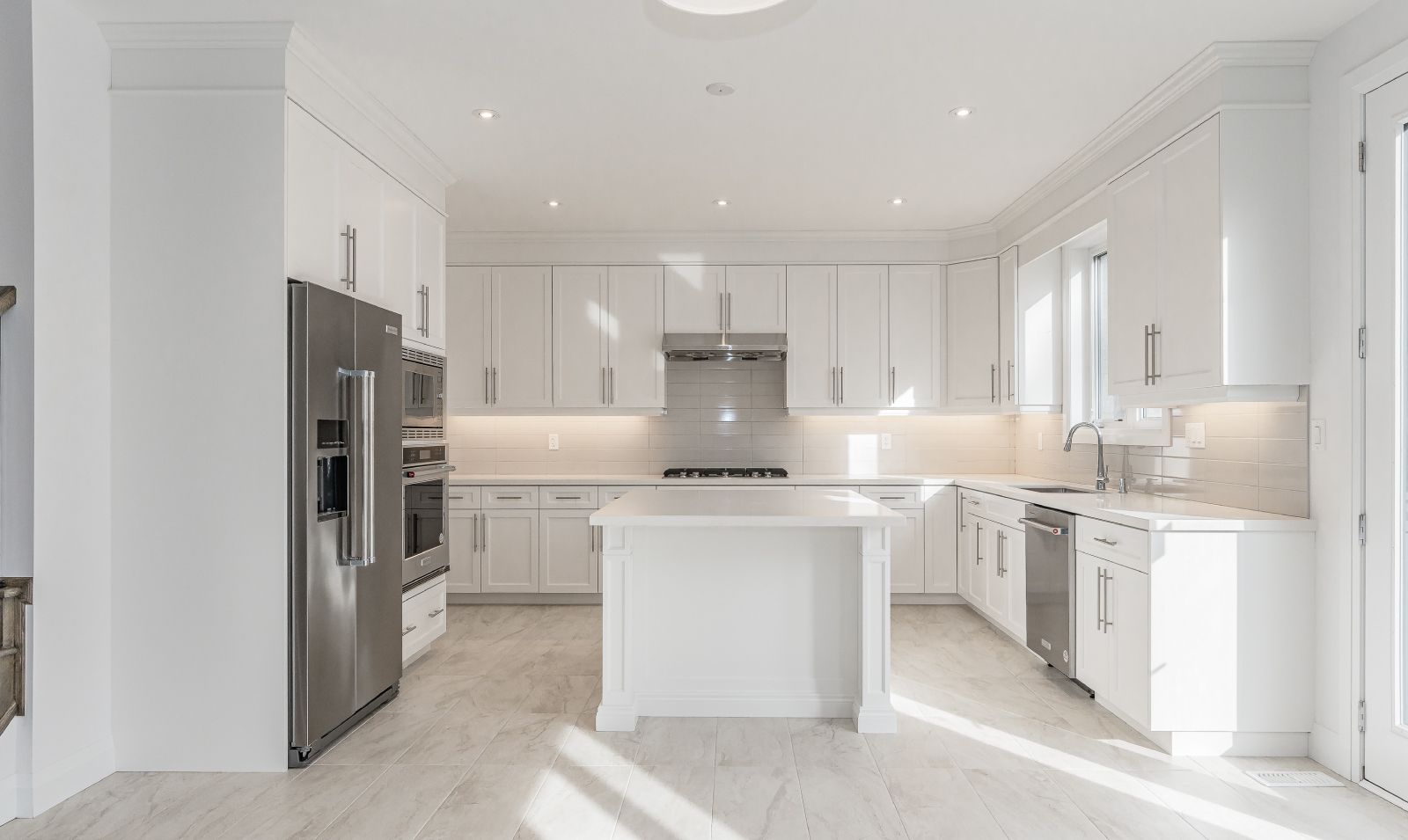
Offered at $1,429,900
Square Feet 3,350
Beds / Baths 5 / 4
MLS ID EXCLUSIVE
The Story
NEW BUILD BY LOSANI HOMES 3,350SF, 5 beds, 4 baths, separate entrance to the basement, premium lot backing onto forestry and in desirable Losani Seasons Paris Community. Spectacular modern "Albion" model with NEARLY $150,000 IN PREMIUM UPGRADES, you'll be wowed from the moment you pull up. Exterior potlights, a covered front porch make for a grand first impression. Be greeted with a large front foyer, a formal living room and dining room that make for the perfect place to host guests. Make your way to the bright white kitchen featuring upgraded cabinets with crown moulding, backsplash, high-end appliances including range top and built-in oven, pots and pan drawers, servery, kitchen island and sliding doors with convenient access to the private yard with views of beautiful mature trees. The open concept great room offers upgraded feature gas fireplace, a perfect place to relax and unwind. A 2pc powder room, a den - perfect for those working from home days or play area for the kids, inside access to the garage, hardwood floors and potlights complete the main level. The upper floor offers 5 spacious bedrooms, including primary bedroom retreat with incredible views of the serene backyard, a large walk-in closet, 5pc spa-like ensuite featuring water closet and double vanity. The 2nd and 3rd bedroom each offer a walk-in closet and share a jack-and-jill bathroom with the third bedroom offering a juliette balcony. Bedroom 4 features a walk-in closet with cheater ensuite and full balcony with bedroom 5 offering large, bright windows. Upstairs laundry complete the second floor. The oversized basement awaits your finishing touches and offers a 3pc rough-in, a cold cellar, large windows and upgraded separate entrance through the backyard. Located in Paris, voted the prettiest little town in Canada, you'll fall in love with all Paris has to offer: quaint restaurants, shops, tons of greenery, the Grand River and quick access to hwy 403, Brant Sports Complex and more!
Walk / Transit Score 0 / 0
Property Dimensions 46 X 183
Property Taxes $N/A
Year Built 2022
360° Tour
TheFilm
The Details
| Living Room | 10' 3" X 14' 11" |
|---|---|
| Dining Room | 17' 5" X 10' 8" |
| Kitchen | 19' 7" X 15' 1" |
| Family Room | 16' 4" X 14' 10" |
| Office | 10' X 11' 11" |
| Primary Bedroom | 15' 3" X 15' 6" |
| Ensuite | 5 PCE |
| Bedroom | 10' 6" X 13' 5" |
| Ensuite | 5 PCE |
| Bedroom | 17' 2" X 13' 5" |
| Bedroom | 10' 10" X 10' 4" |
| Bedroom | 18' 5" X 13' 9" |
| Laundry Room | 5' 11" X 7' 6" |
| Bathrooms | 2 PCE, 4 PCE |
