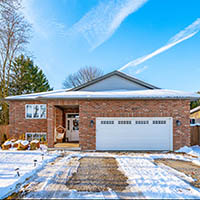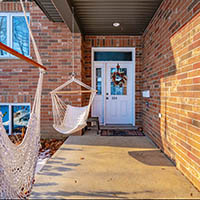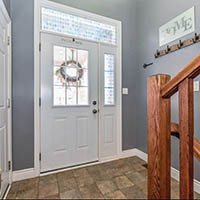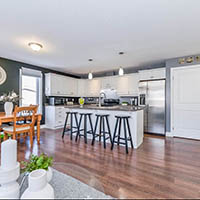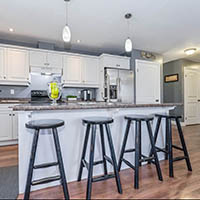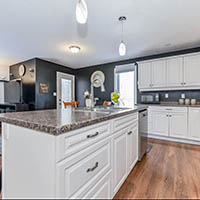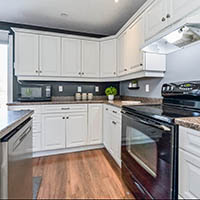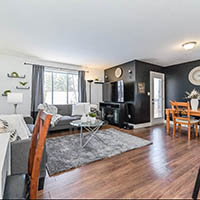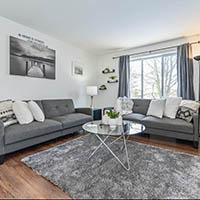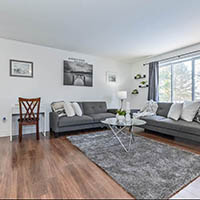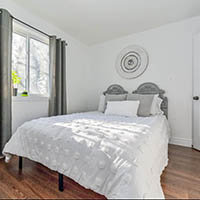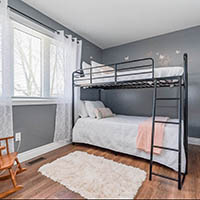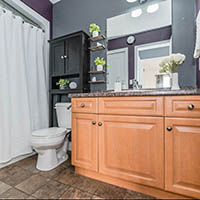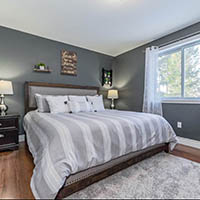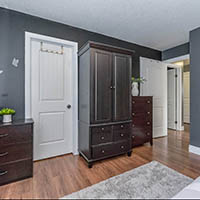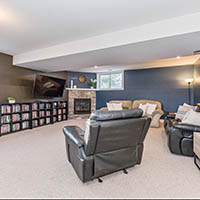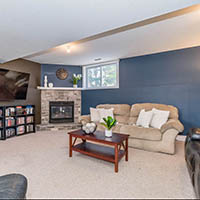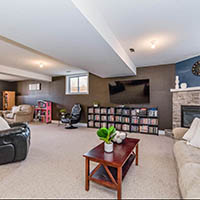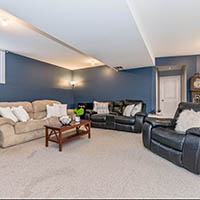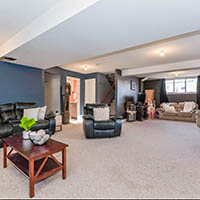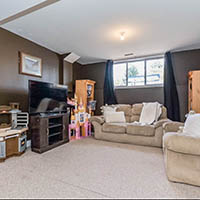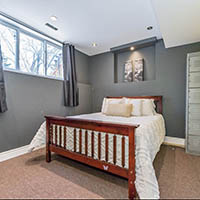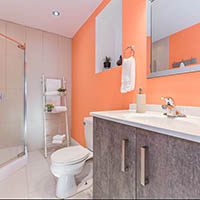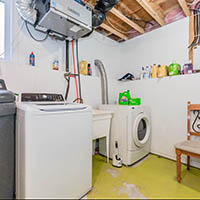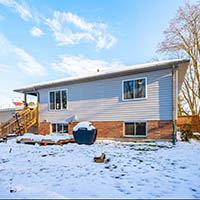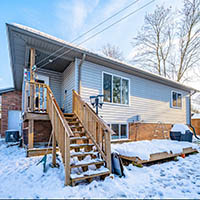Properties
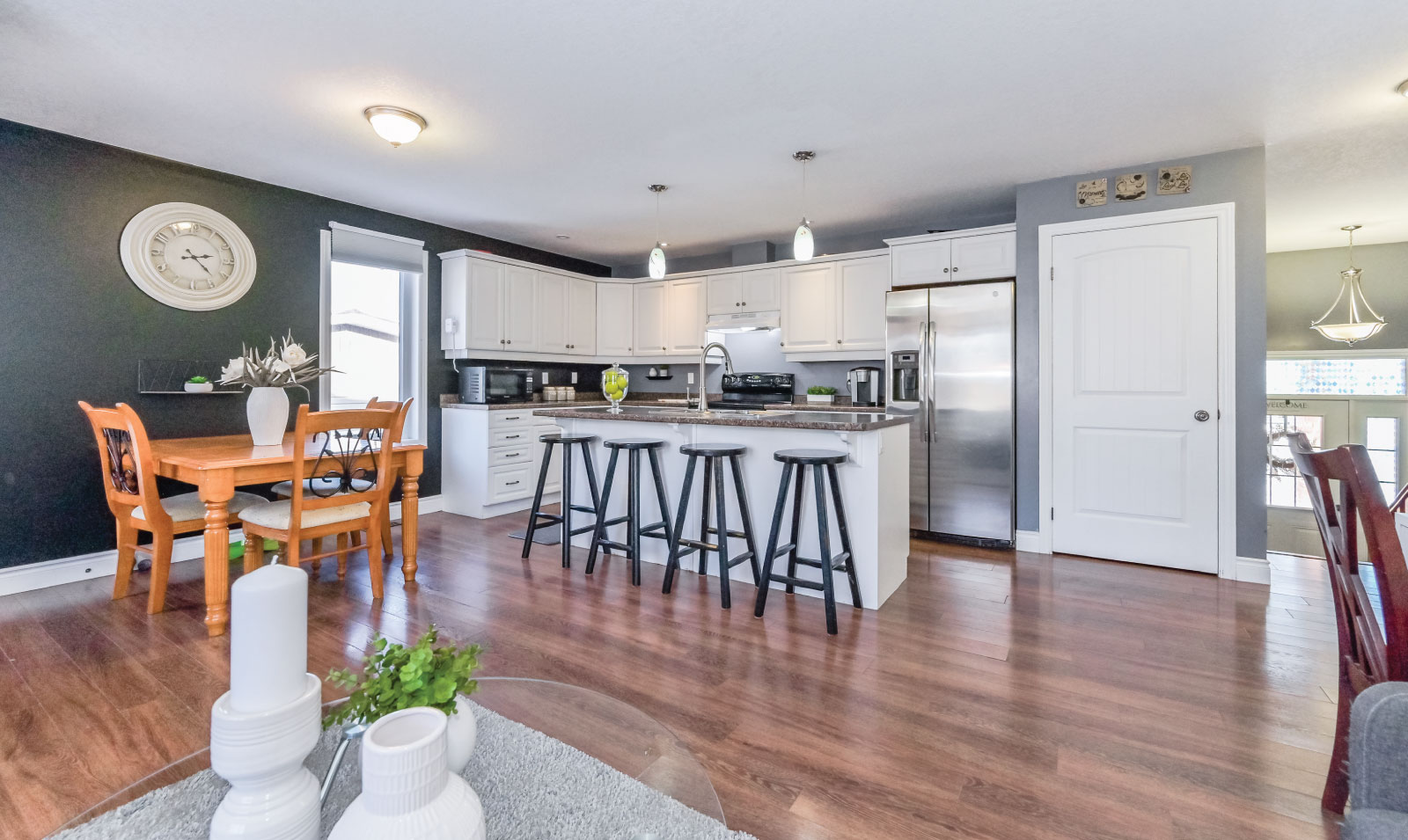
Offered at $680,000
Square Feet 2,235
Beds / Baths 4 / 2
MLS ID 40353312
The Story
Welcome to 325 Mill Street in beautiful Palmerston, ON. This custom built backsplit bungalow features 4 large bedrooms and 2 bathrooms. As you enter into this gorgeous home you will be greeted by the large open concept main level living space which features a very well appointed eat-in kitchen that boasts a large island with sink as well as wrap around cabinetry. The sizeable living room is perfect for family gatherings. Plenty of natural light brightens the living and dining area. This main floor also features 3 sizable bedrooms, a 4 piece bathroom and luxury flooring throughout. Make your way into the basement and you will notice the substantial recreational room which includes a gas fireplace with stone insert, oversized windows that allow for an abundance of natural light, a sizeable bedroom, 3 piece bathroom and a large laundry room which includes a closet and plenty of storage. This basement’s rec room can be partially converted into a 5th bedroom if necessary. This property also features an oversized attached 2 car garage that also includes a separate entrance from the back yard. The exterior of this lovely home includes a full fence with multiple entrance points, finished deck area, a large shed with electricity and plenty of greenspace. Do not miss your chance to own this stunning bungalow.
Walk / Transit Score 38 / 0
Property Dimensions 66 X 132
Property Taxes $3,600
Year Built 2011
360° Tour
The Details
| Kitchen | 19' 3" X 7' 7" |
|---|---|
| Living Room | 13' 2" X 15' 8" |
| Dining Room | 6' 1" X 9' 3" |
| Bedroom | 10' X 11' 1" |
| Bedroom | 13' 8" X 11' 7" |
| Primary Bedroom | 13' 7" X 13' 4" |
| Recreation Room | 19' 8" X 34' 1" |
| Bedroom (basement) | 12' 11" X 11' 7" |
| Bathrooms | 3 PCE, 4 PCE |
