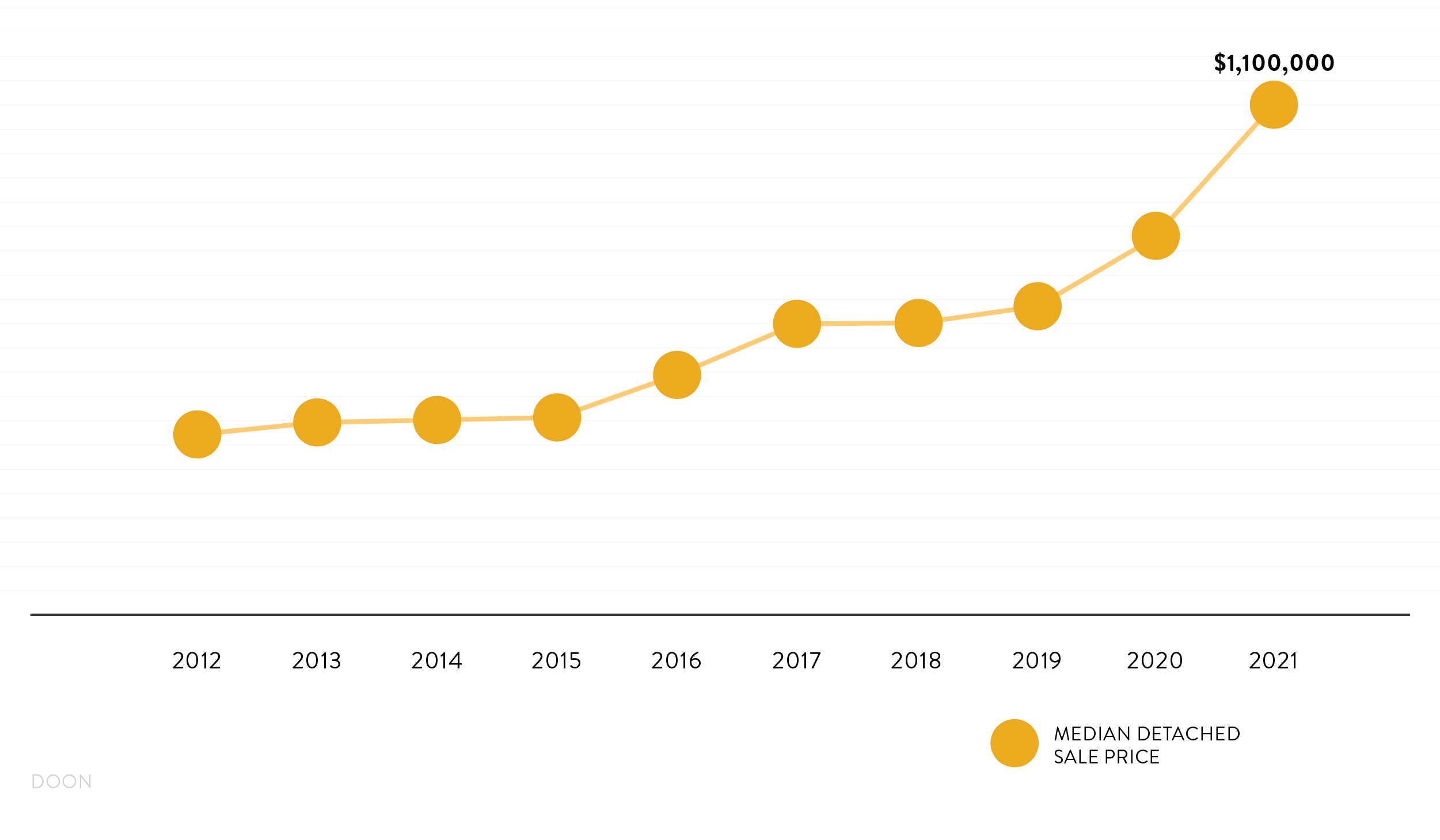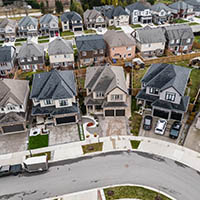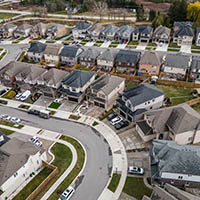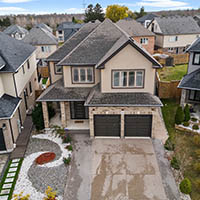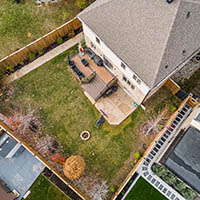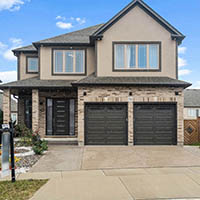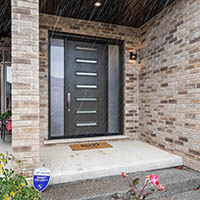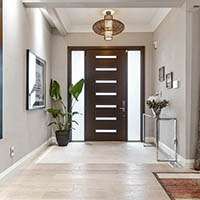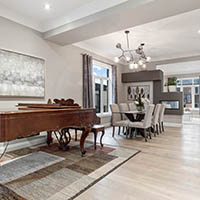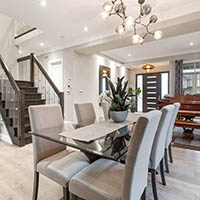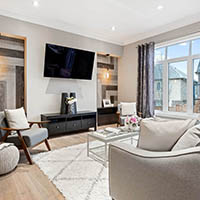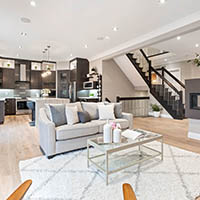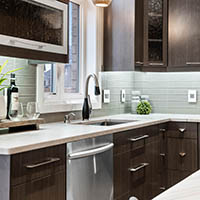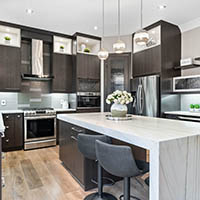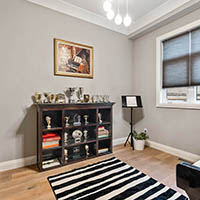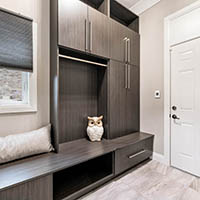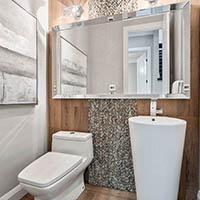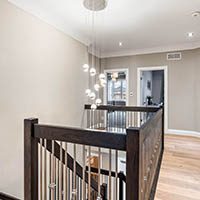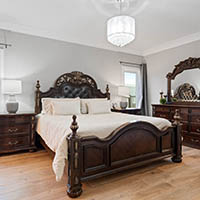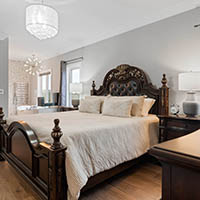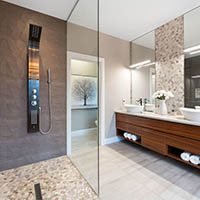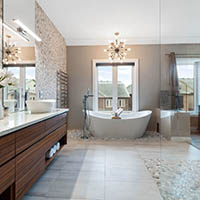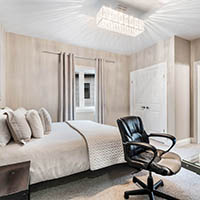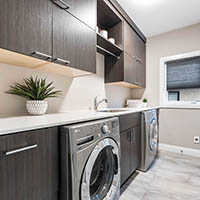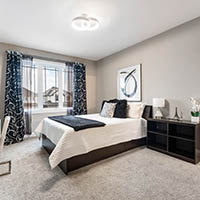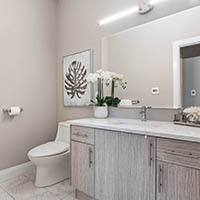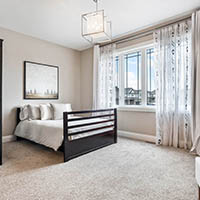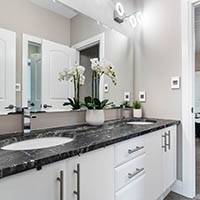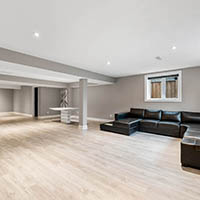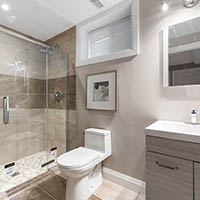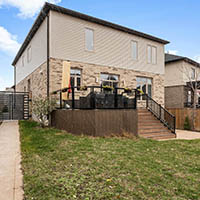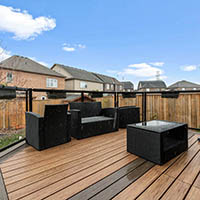Properties

Offered at $1,749,900
Square Feet 3,236
Beds / Baths 5 / 5
MLS ID 40349196
The Story
DISTINGUISHED & SOPHISTICATED LIVING IN KITCHENER’S HIGHLY DESIRABLE DOON SOUTH COMMUNITY. Welcome to 56 Valleyscape Dr, nestled on a premium pie-shaped lot providing space for a pool and over 4500 square feet of luxurious living to be enjoyed by your family for years to come. As you step into the foyer, you'll notice the open-concept layout, wide plank hardwood flooring & 10-foot ceilings. The front of the home offers a spacious living & dining room along with a stylish powder room, an office, and a mudroom, The large family room is perfect for unwinding by the cozy double-sided fireplace. The stunning kitchen not only has the good-looks but is highly functional with ceiling-height contemporary cabinets, granite countertops, a waterfall island, high-end appliances, and a large pantry. The patio doors lead out to a professionally built composite deck with glass railings. The beautifully appointed staircase leads up to 4 spacious bedrooms, the primary room is the perfect retreat with a spa-inspired ensuite, with modern fixtures, a glass shower with textured tile, and a freestanding tub along with a large walk-in closet. Two bedrooms share a split bathroom featuring double vanity and the fourth bedroom has its own 3-piece ensuite making this the perfect home for a growing family! The massive lookout basement is fully finished with large windows that allow for natural light, a 5th bedroom, and a sprawling rec room along with another stylish 3-piece bath finish off the basement. Every detail in this home was thoughtfully designed with luxury & comfort in mind. With great schools nearby, close to highways, amenities, and plenty of parks & trails, this is the perfect home to raise your children in one of the most family-friendly neighbourhoods in the Region. It is an absolute must-see, book your showing today!
Walk / Transit Score 6 / 26
Property Dimensions 37 X 123
Property Taxes $7,383
Year Built 2016
360° Tour
TheFilm
The Details
| Living Room | 14' 8" X 14' 1" |
|---|---|
| Dining Room | 17' 11" X 11' 1" |
| Family Room | 15' 10" X 15' 2" |
| Kitchen | 17' 4" X 15' 9" |
| Den | 11' 6" X 9' 5" |
| Bedroom Primary | 16' 11" X 13' 2" |
| Primary Ensuite | 5+ PCE |
| Bedroom | 11' 11" X 14' 4" |
| Bedroom | 13' 5" X 16' 6" |
| Bedroom | 15' 6" X 20' |
| Laundry | 10' 10" X 6' |
| Recreation Room | 21' 2" X 46' 1" |
| Bedroom | 10' 8" X 13' 11" |
| Office | 10' 8" X 8' |
| Utility Room | 18' 8" X 10' 9" |
| Bathrooms | 2 PCE, 3 PCE, 4 PCE, 5+ PCE |
The Neighbourhood
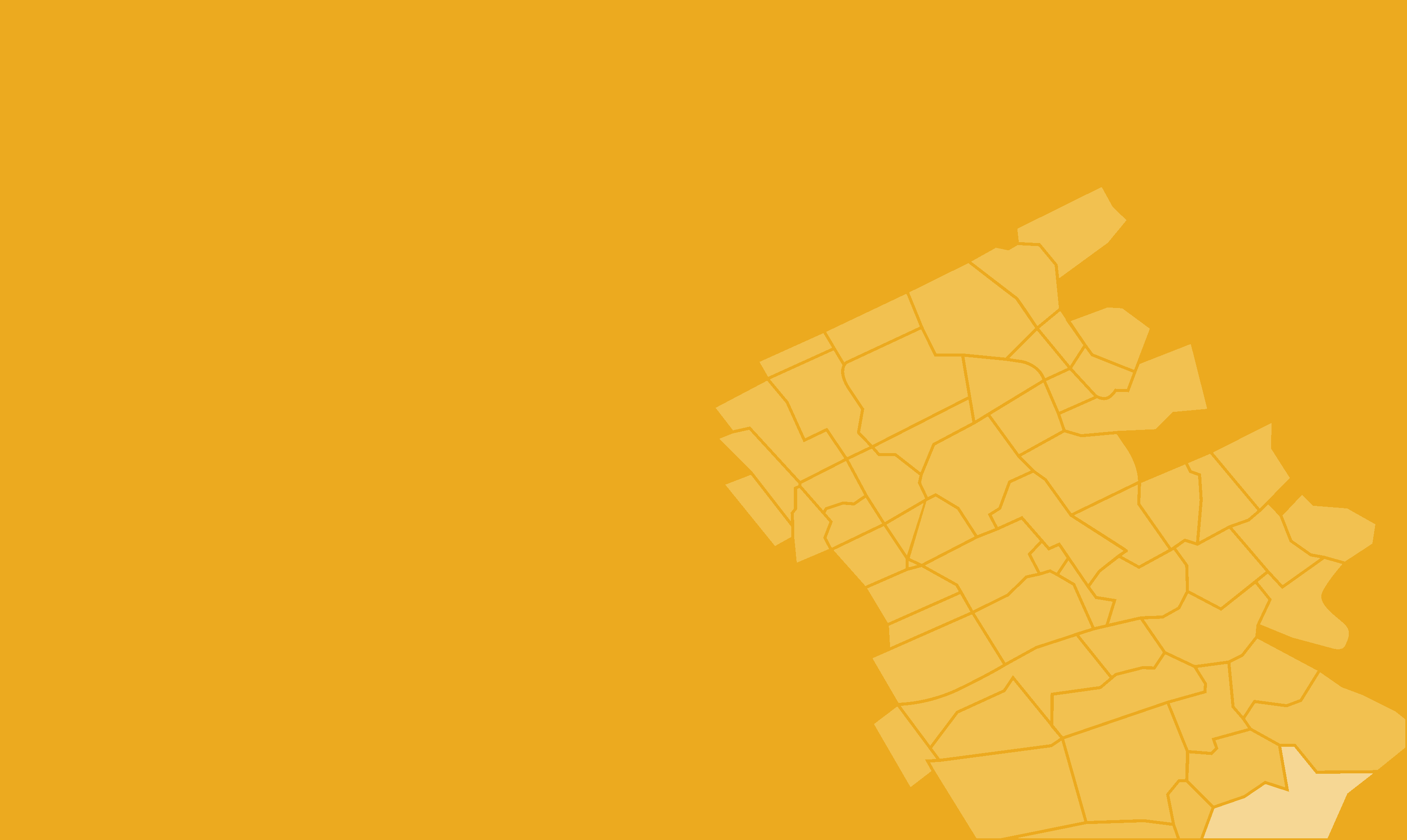
Doon
Public PrimaryGroh
Public SecondaryHuron Heights
Separate PrimarySt. Kateri Tekakwitha
Separate SecondarySt. Mary's
The Lifestyle
Doon is a large area located on the southern end of Kitchener. It has become a hot spot for students with the Conestoga College campus nearby. Homes in the area vary greatly in age. In the main part of Doon you can expect to see construction from the 1980s, whereas Lower Doon offers newer construction homes. Styles in the area also vary greatly, ranging from apartments, to townhomes, to single family homes. [...]
Detached$1,100,000
Median Days on Market7
