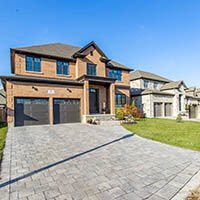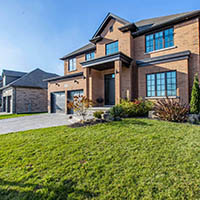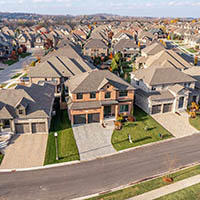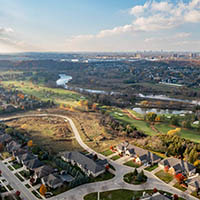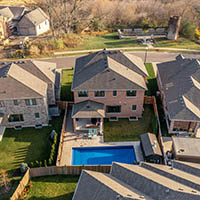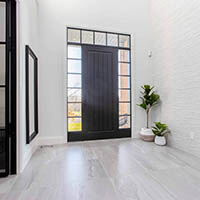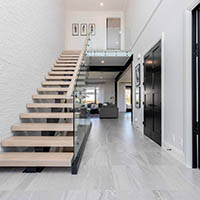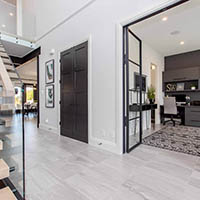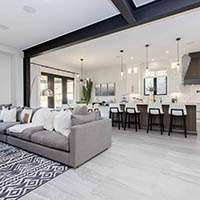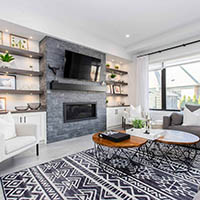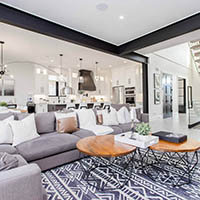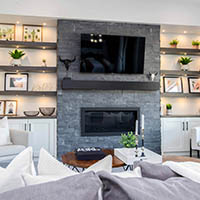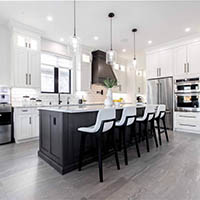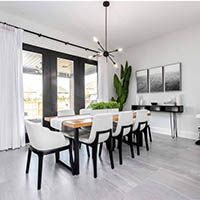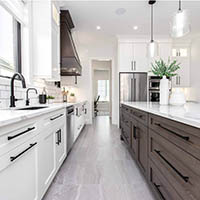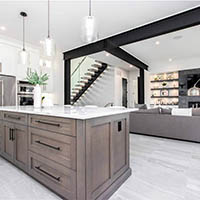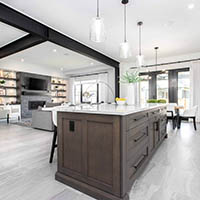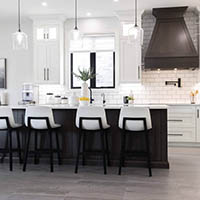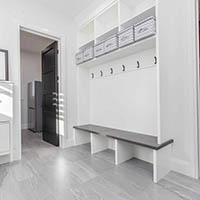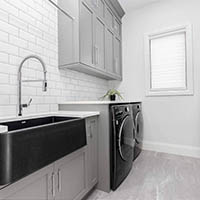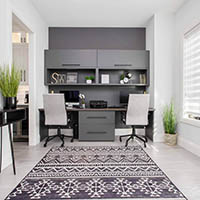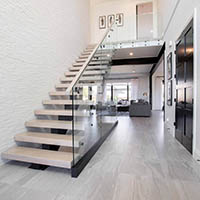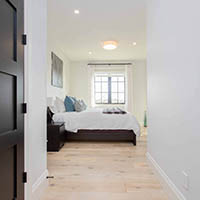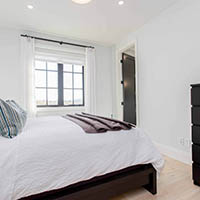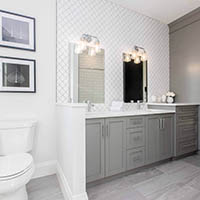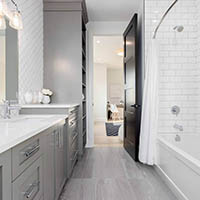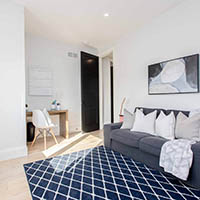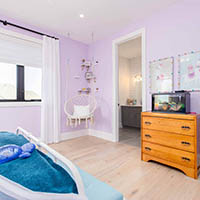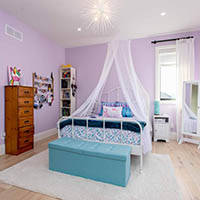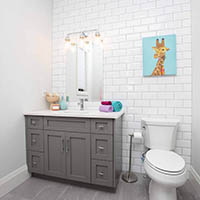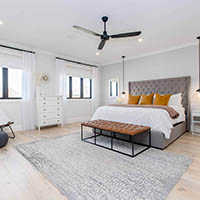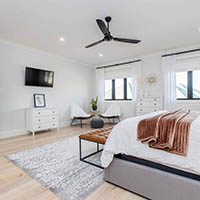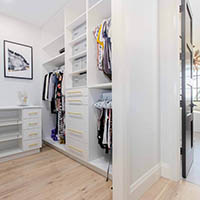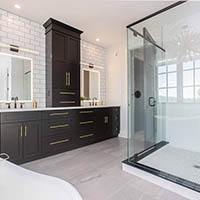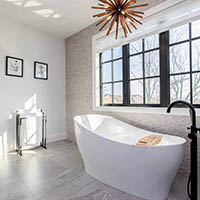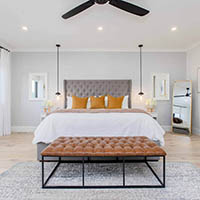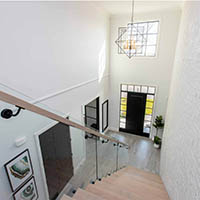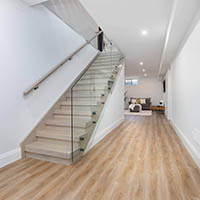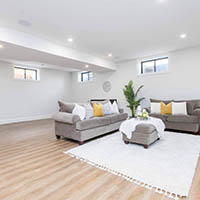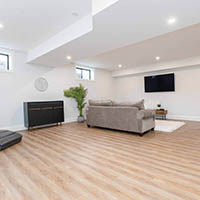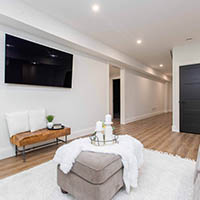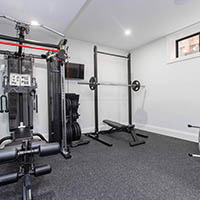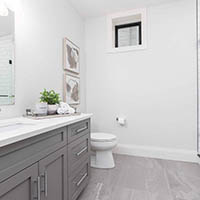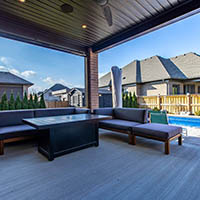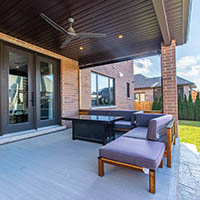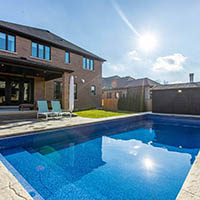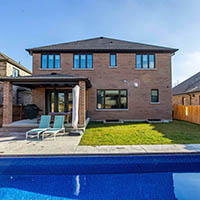Properties

Offered at $2,249,000
Square Feet 3,396
Beds / Baths 5 / 5
MLS ID 40341954
The Story
REFINED & POLISHED LUXURY LIVING This all-brick, custom-built home was meticulously designed with both function and form in mind. Situated in one of the most beautiful & exclusive neighbourhoods in Waterloo Region, Deer Ridge Estates. From the moment you step into the front foyer, your attention will be captivated by all the intentionally-designed architectural vibes, the mono-beam staircase with glass railing,10’ soaring ceilings, stone accents, and sophisticated finishes. This Beautiful 4+1 bedroom, 5 bathroom home w/main floor study offers an open layout, a high-end, contemporary Chef's Kitchen with an expansive island, quality built-in appliances, quartz counters & charming Butler’s Pantry. Perfect indoor-outdoor flow, offering sleek custom-design elements, featuring exposed loft-style beams, spacious living and dining room leading to a resort-style backyard equipped with a gas fire table and gas BBQ line all under a covered porch that overlooks the luxurious heated, saltwater pool, making this the perfect space to entertain family and friends. The main floor is completed with a stylish powder room, bright mudroom, and laundry room. Upstairs, you will find four tranquil bedrooms, an elegant primary retreat that is beautifully appointed with a Spa-Like ensuite and a large, stylish walk-in closet. The fully finished basement offers large windows bringing in natural lighting, luxury vinyl flooring, an additional bedroom, a large family room along with a spacious full bathroom. State-of-the-art control room, w/ Crestron home automation system for automating lights, speakers, HVAC, & security system. Scenic views from your front porch and steps away Walter Bean Grand River Trail, minutes from the prestigious Deer Ridge Golf Course, easy access to highways, restaurants, entertainment, and shopping. One-of-a-kind gem, book your private showing today!
Walk / Transit Score 5 / 40
Property Dimensions 68 X 111
Property Taxes $12,027
Year Built 2020
360° Tour
TheFilm
The Details
| Office | 10' 5" X 14' 3" |
|---|---|
| Kitchen | 16' 11" X 14' 3" |
| Dining Room | 9' 6" X 14' 3" |
| Living Room | 16' 3" X 16' |
| Mudroom | 11' X 8' 6" |
| Laundry Room | 9' 7" X 8' 6" |
| Primary Bedroom | 18' 11" X 18' 6" |
| Ensuite | 5+ PCE |
| Bedroom | 12' 10" X 13' 10" |
| Ensuite | 4 PCE |
| Bedroom | 14' 5" X 11' 8" |
| Bedroom | 20' 2" X 10' 4" |
| Recreation Room | 19' 10" X 28' 10" |
| Bedroom | 13' 3" X 13' 10" |
| Utility Room | 18' 5" X 13' 10" |
| Bathrooms | 2 PCE, 3 PCE, 5+ PCE |
The Neighbourhood

Deer Ridge
Public PrimaryGrand View
Public SecondaryPreston
Separate PrimarySt. Anne
Separate SecondarySt. Mary's
The Lifestyle
Deer Ridge is considered a relatively new development in Kitchener, surrounded by the Grand River and two golf courses: Deer Ridge Golf Club and Riversedge Golf Course. This sought-after neighbourhood is well maintained with executive style homes with great curb appeal. Large homes built within the last 20 years are most common but there are some adult townhomes tucked within the neighbourhood. [...]
Detached$1,537,500
Median Days on Market7

